I was given permission to go inside the hotel in 2016, and I entered it with the thought that I was getting pictures there before the building was destroyed. I never thought that the hotel could or would be saved since it would cost millions to restore the hotel to its former glory.
But I was wrong. A group called Pine Bluff Rising purchased the hotel, and there are plans underway to spend about $35 million to preserve and restore the building and to bring it back to life as a modern boutique hotel. The lobby of the hotel has been cleaned up, and the structure was secured. In a few months, construction workers will fill the hotel and begin the work of restoring the historic building.
Earlier this month, I was given the opportunity to tour the hotel with one of the developers, along with two other talented photographers. It was interesting to see the work that has already been completed, and to hear the long-term plans for the hotel and for Pine Bluff. The same group that is renovating the hotel will also be purchasing and rehabbing several other historic buildings in downtown Pine Bluff, an infusion of cash that will surely transform the city.
We entered the building and were given construction hard-hats to wear. We walked through the first floor, which had been cleaned up of most of the debris and dirt that had littered the floor before. This was an old store front that used to face Main Street. If I remember it right, this will become part of a planned restaurant.
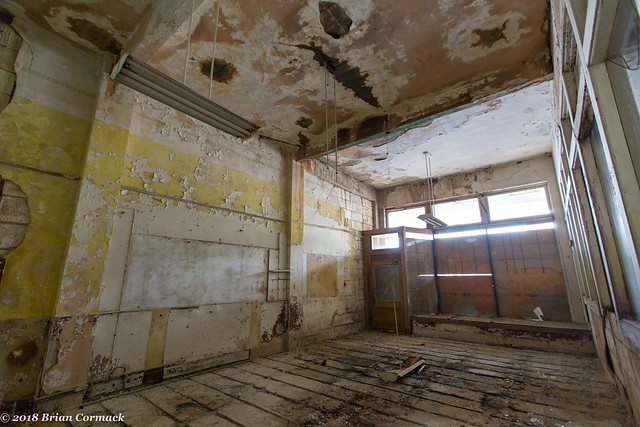
We then headed downstairs into the basement of the hotel, a place I didn't visit last time I was here (mainly because it was flooded with several feet of water).
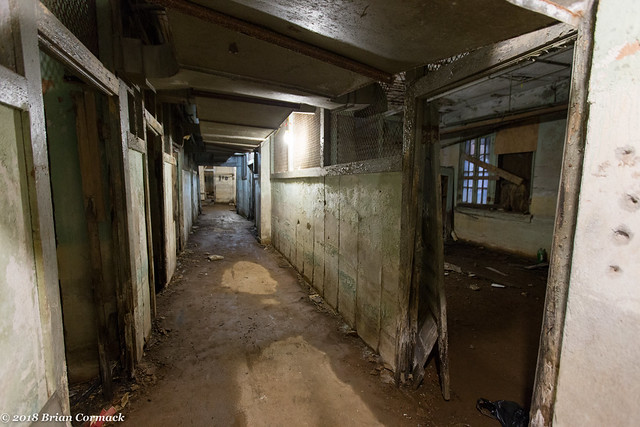
The basement has been dried out, revealing a lot of old rusty equipment that has sat here for decades under water. This was part of an old industrial dryer, part of the hotel's old laundry facilities.
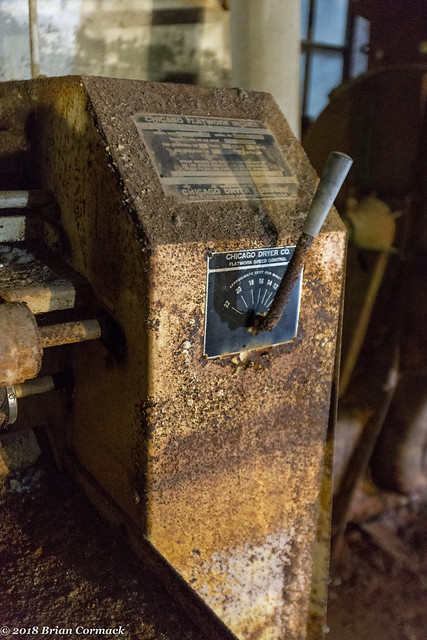
And in another part of the basement, you can see the wooden Jenga-like blocks that are being used to temporarily support the building's foundation. Next to the blocks is one of the original concrete and steel pillars that has been severely corroded over time. All this will be fixed, and the basement will become offices and maybe even classroom space for UAPB's hospitality program.
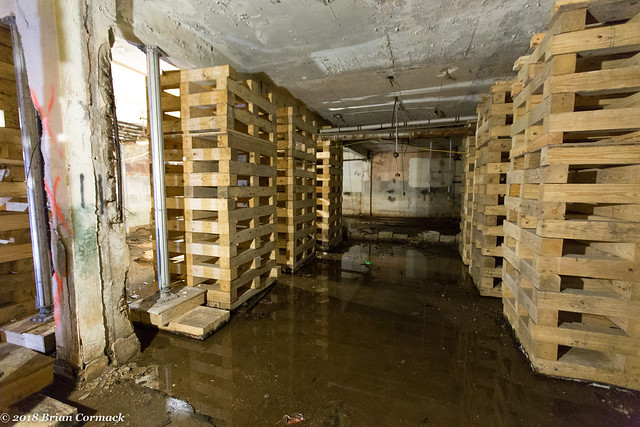
We passed by what was once the first bank drive-through window in the state. In 1953, the National Bank of Commerce put in the uniquely designed drive-through window, which was actually a small booth that would rise up from the basement and up through a hole in the sidewalk every morning, and then lower down into the basement at night. The metal roof of the booth is still there, along the sidewalk outside of the hotel. It was neat, but I bet it must have been rough working in the booth back in the days before air conditioning.
We headed back up the stairs, passing by this old wooden door.
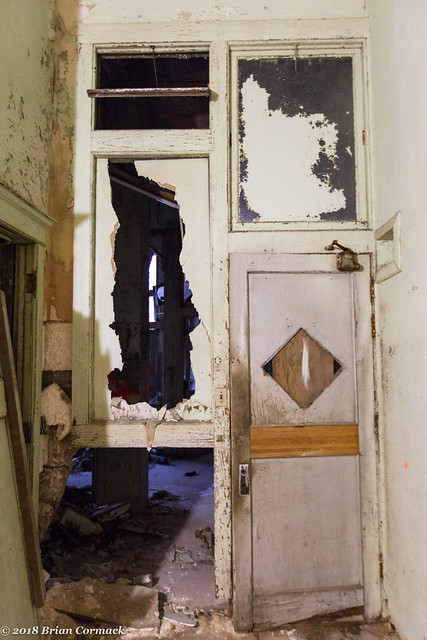
We went to the second floor and then continued on to this view overlooking the hotel's lobby. Even if the decades of abandonment have taken their toll on the lobby, it is still architecturally striking. The floors are a mosaic of ceramic tile, and the walls are marble. Above all of that is a large skylight (which used to be stained glass, but it was removed).
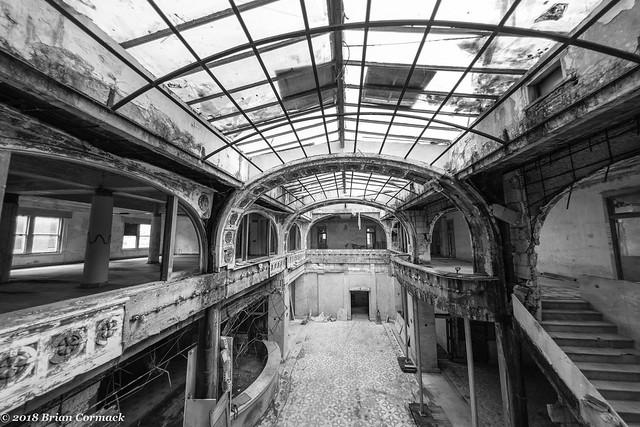
The lobby has been cleaned up, removing layers of dirt and debris. For a comparison, this is what it looked like in 2016:
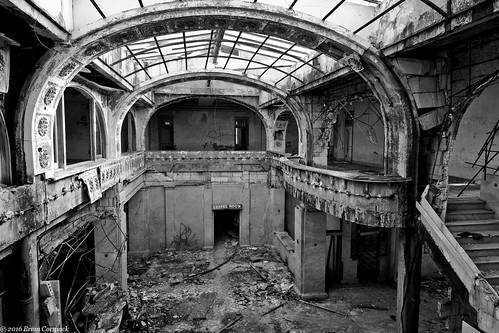
The thick coating of debris actually helped preserve most of the ceramic tiles on the ground, and the lobby is in relatively good shape, all things considered. The stained glass in the skylight has actually all been recovered, and will be re-installed here again. It will be amazing to see this when the construction is completed.
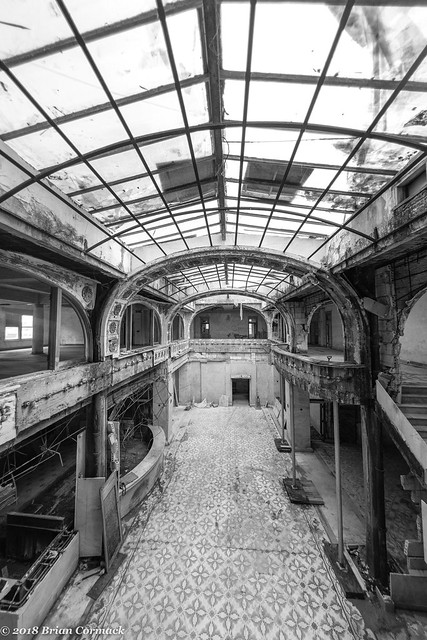
And the view from the opposite side of the lobby. Here you can see what was once the front desk, looking towards what was the front desk of the hotel.
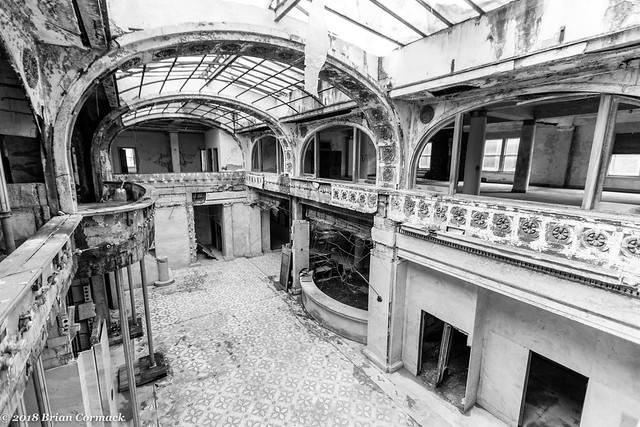
The Hotel Pines was designed by noted architect George R. Mann, who also designed the Arkansas State Capitol building, Little Rock Central High School, the Albert Pike Hotel and the Pulaski County Courthouse. The hotel cost $350,000 to build, which was a considerable sum of money in the early 1900s. The hotel’s main clientele were rail travelers, and the hotel even offered porter service that carried guest’s luggage to the nearby train station.
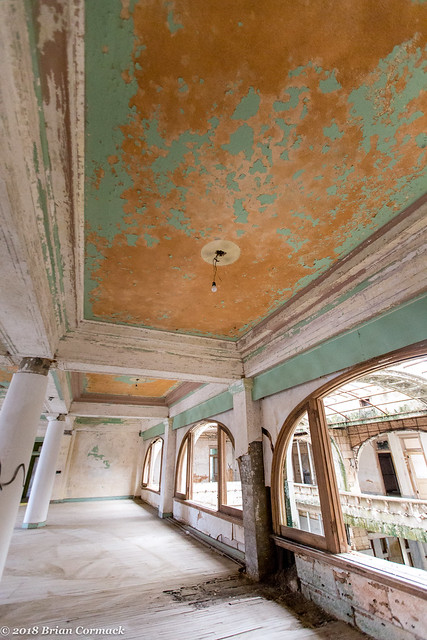
But rail service to Pine Bluff ended in 1968, which took away much of the hotel's clientele. The hotel would close in 1970, and has been mostly empty ever since.
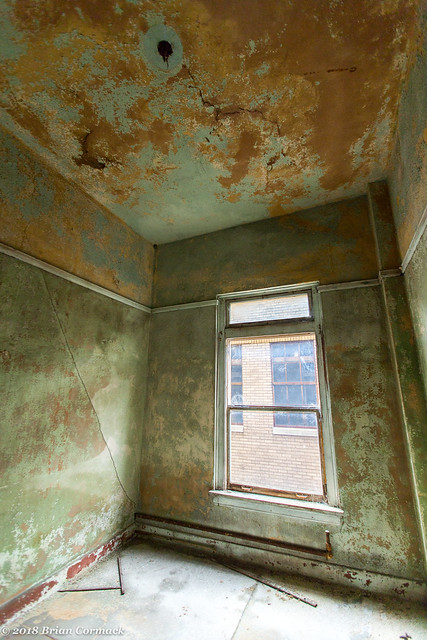
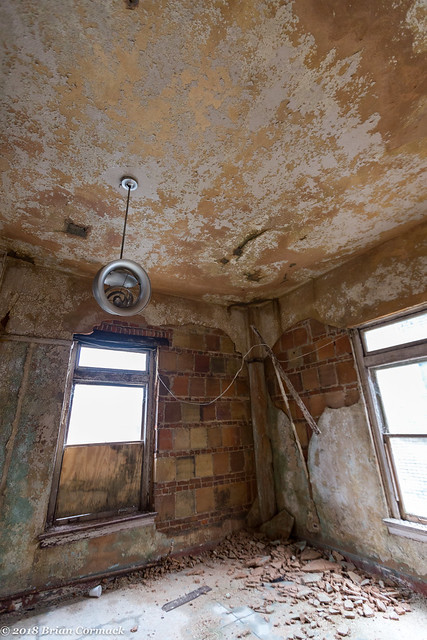
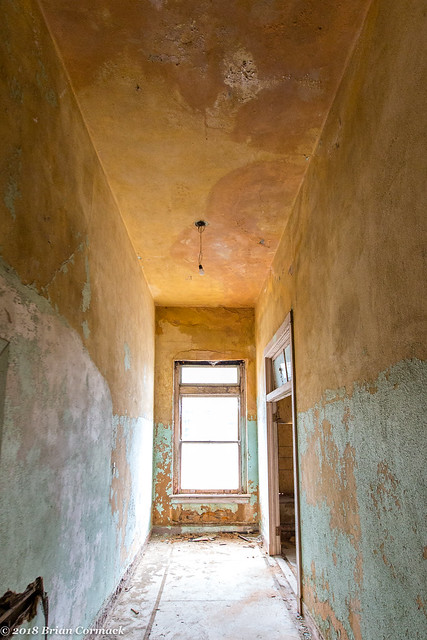
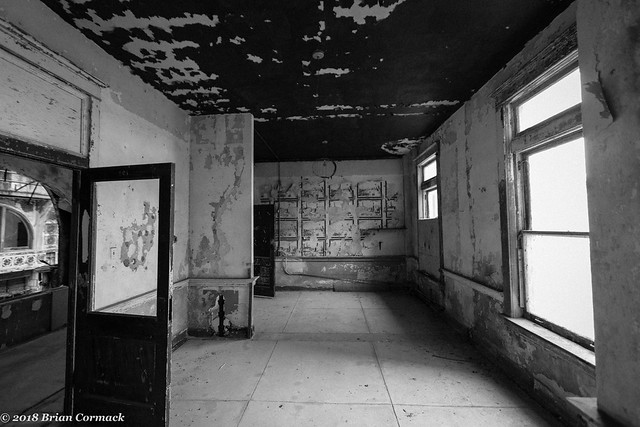
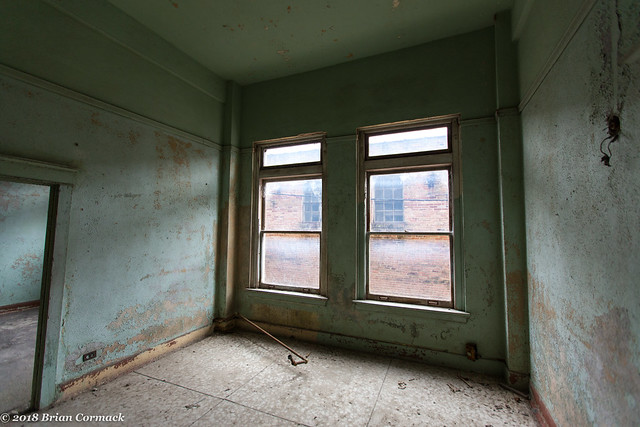
The hotel had 168 rooms when it first opened, but the number of rooms will be much different when it re-opens again as a boutique hotel. The reason for this is that the rooms were built to 1913 standards, and many of them are now much to small for a modern hotel. So the plan is to tear down the walls to combine rooms, but still also keeping the historic details of the interior.
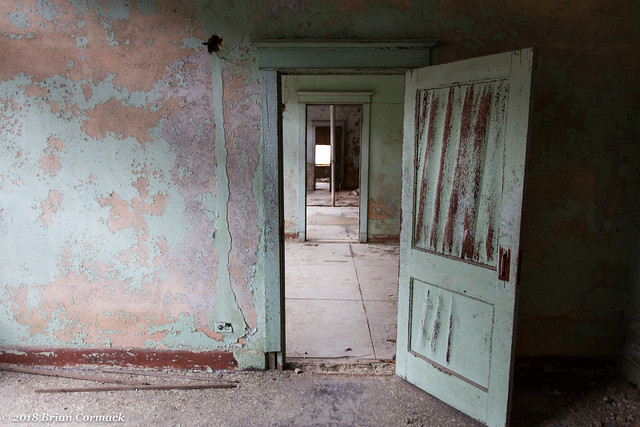
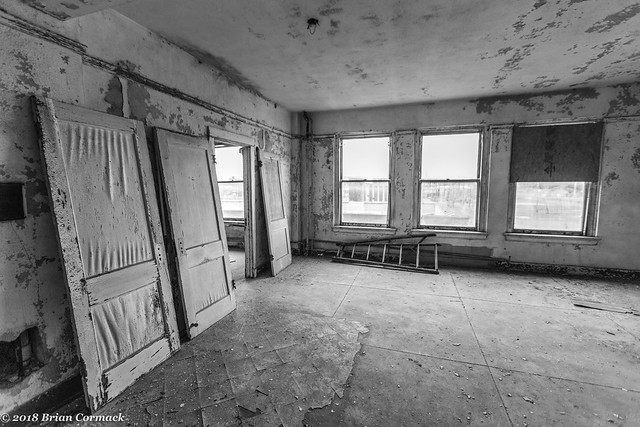
It's been several weeks since we took the tour, so I might not be entirely sure of the details, but construction should begin this summer and take about a year to complete.
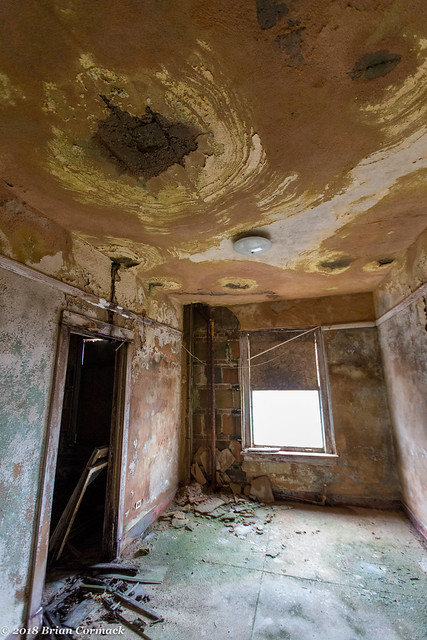
We headed up the stairs to some of the upper floors of the hotel, where you could see more of what the hotel looked like during its long period of abandonment.
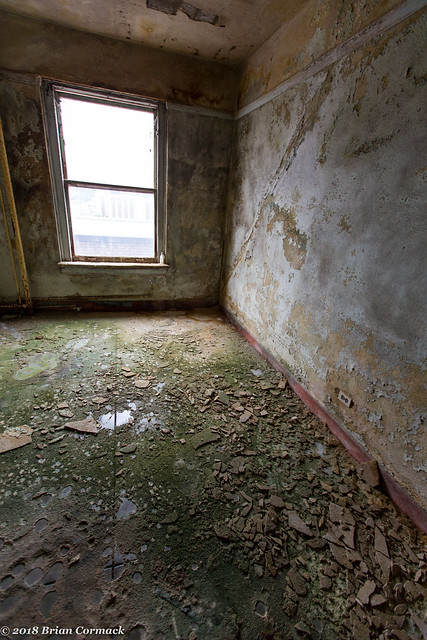
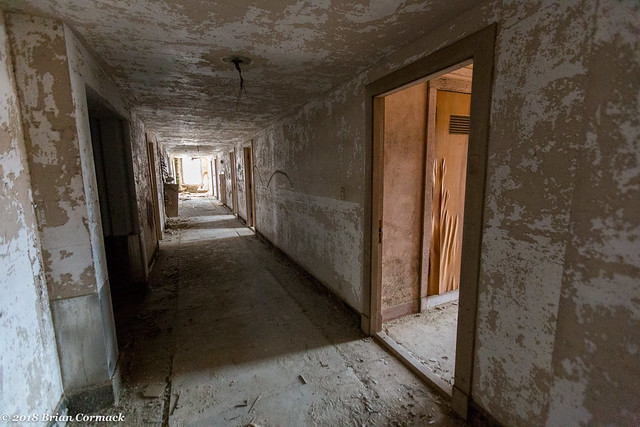
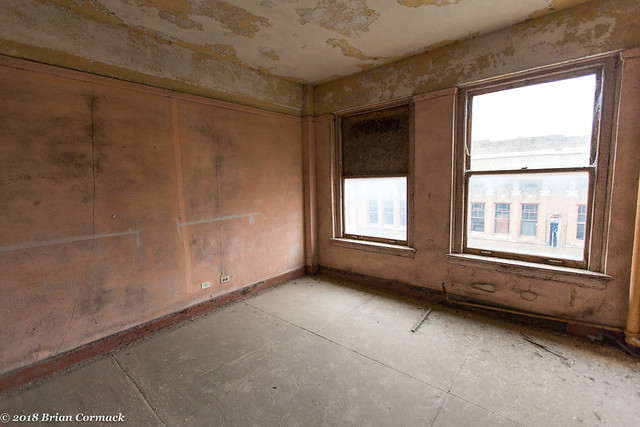
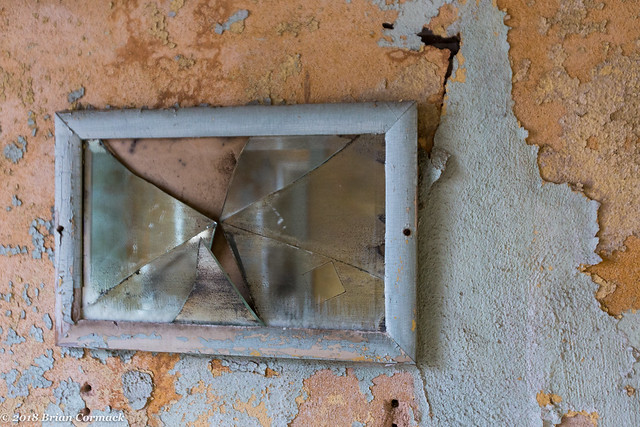
The bathrooms in the renovated hotel will be much better than this.
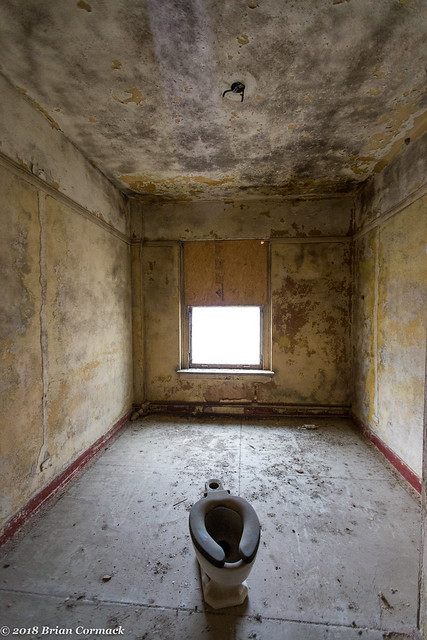
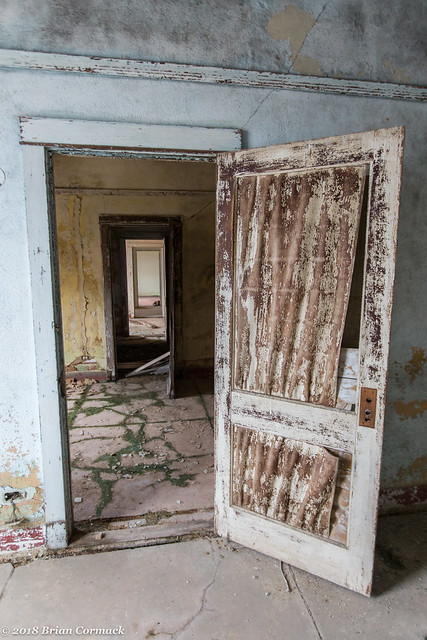
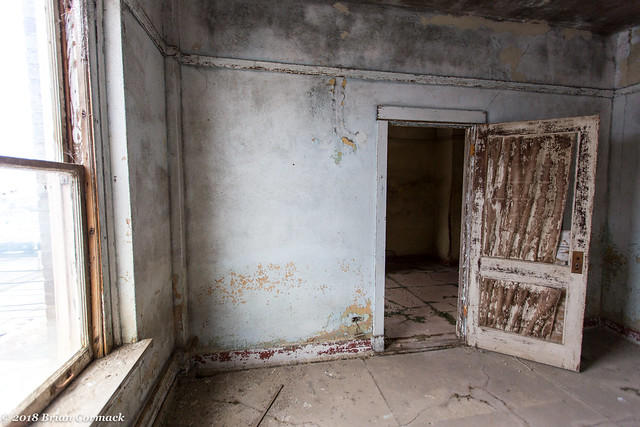
After that, we headed up to the roof and caught this view of Main Street, looking towards the Jefferson County Courthouse.
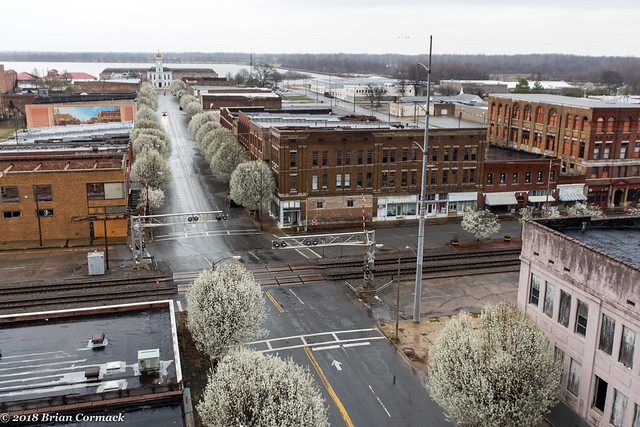
It provided a nice way to end the tour, by seeing how the hotel fit into the fabric of the city. Within the next few years, over $50 million is going to be spent rehabilitating the Hotel Pines and several other historic buildings in Pine Bluff. It will be interesting to see how things change here in the next few years, and I'm looking forward to seeing the Pines when it is reborn.

No comments:
Post a Comment